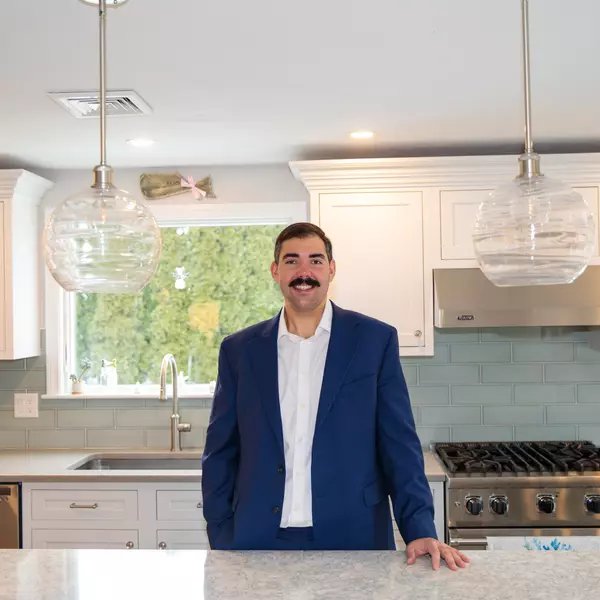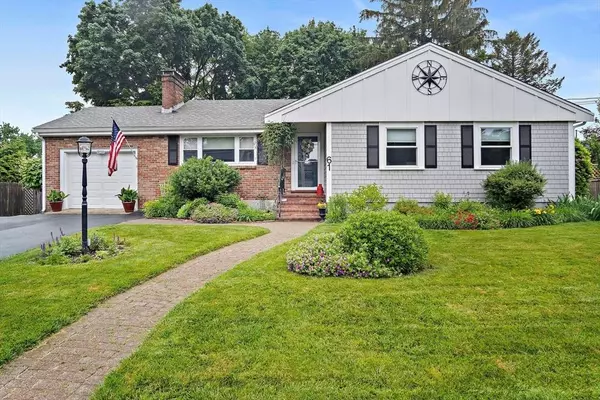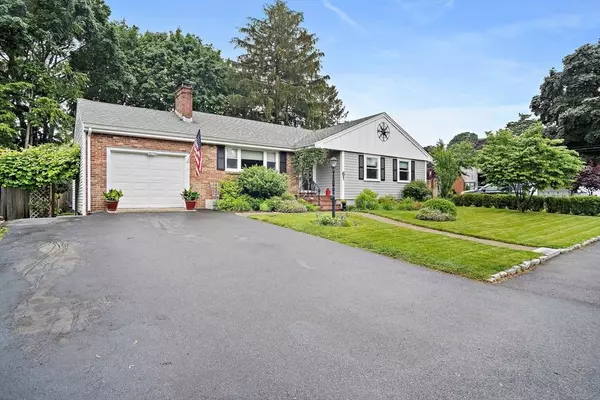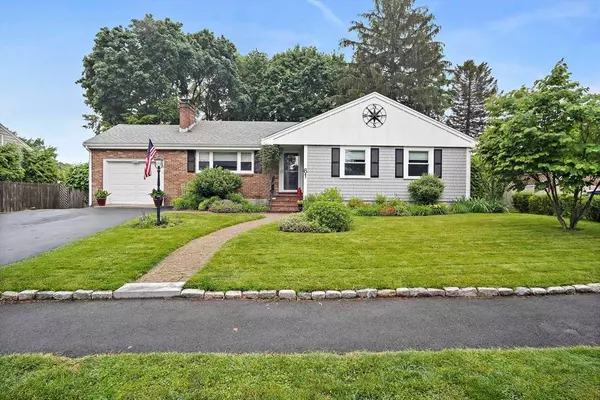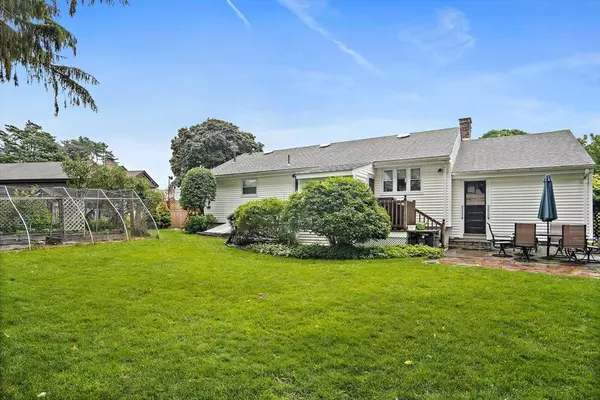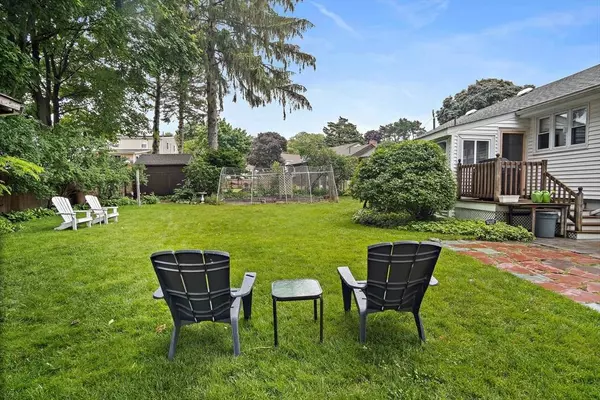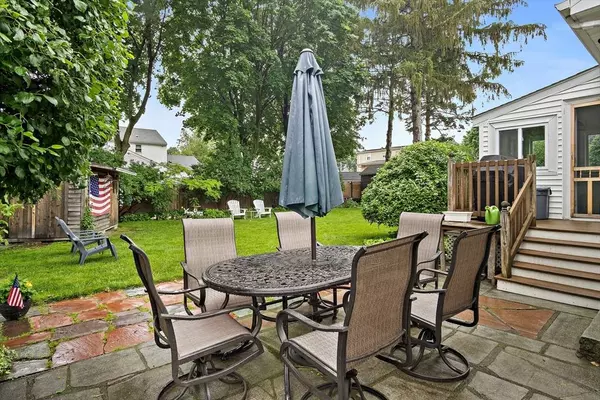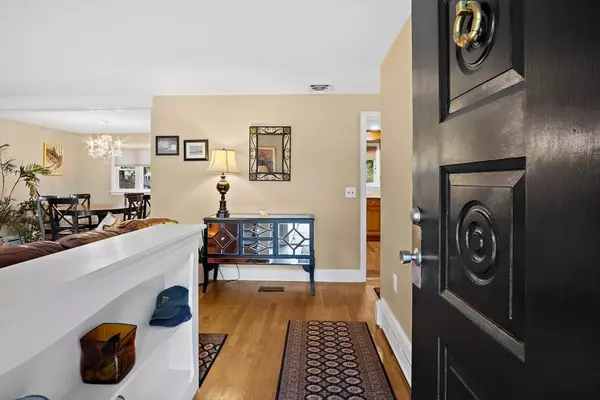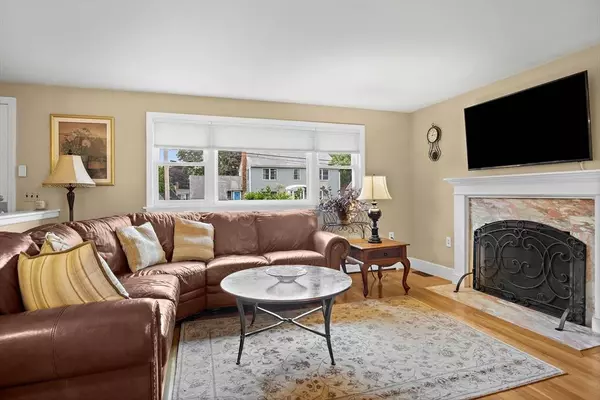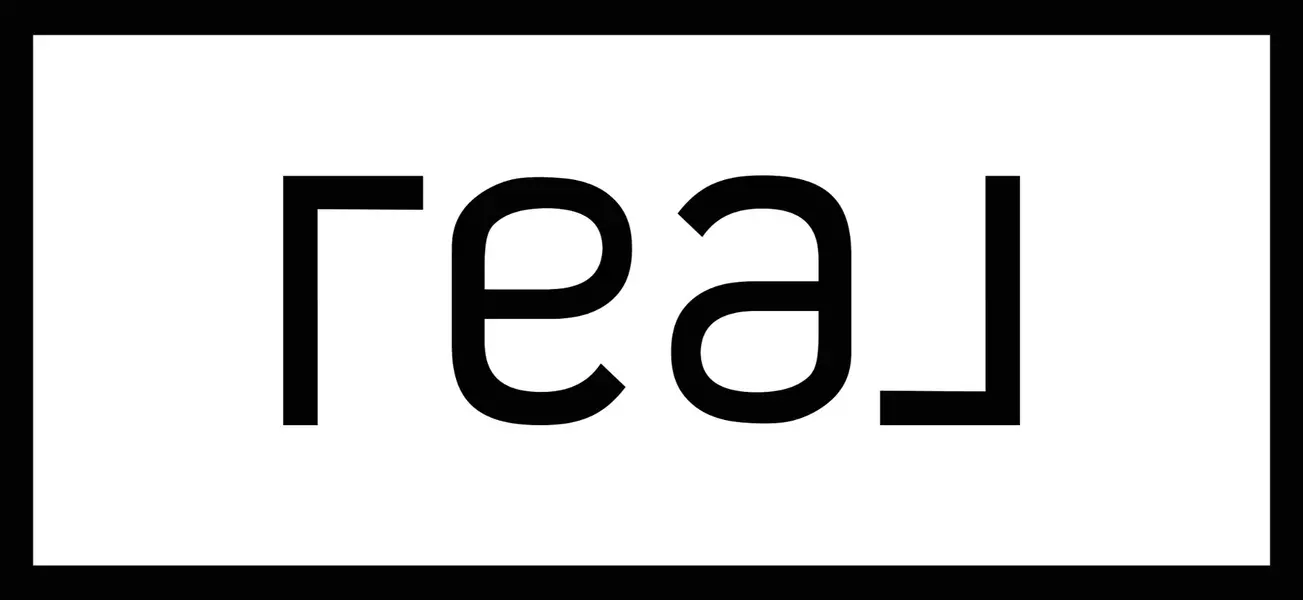
GALLERY
PROPERTY DETAIL
Key Details
Sold Price $800,0006.7%
Property Type Single Family Home
Sub Type Single Family Residence
Listing Status Sold
Purchase Type For Sale
Square Footage 2, 256 sqft
Price per Sqft $354
MLS Listing ID 73389758
Sold Date 07/08/25
Style Ranch
Bedrooms 3
Full Baths 2
HOA Y/N false
Year Built 1955
Annual Tax Amount $6,659
Tax Year 2025
Lot Size 9,583 Sqft
Acres 0.22
Property Sub-Type Single Family Residence
Location
State MA
County Norfolk
Zoning RESA
Direction Franklin to Hillsboro
Rooms
Family Room Flooring - Wall to Wall Carpet
Basement Full, Partially Finished, Bulkhead, Concrete
Primary Bedroom Level First
Dining Room Flooring - Hardwood, Open Floorplan
Kitchen Flooring - Wood, Countertops - Stone/Granite/Solid, Countertops - Upgraded, Cabinets - Upgraded, Open Floorplan, Recessed Lighting, Remodeled, Stainless Steel Appliances
Building
Foundation Concrete Perimeter
Sewer Public Sewer
Water Public
Architectural Style Ranch
Interior
Interior Features Home Office
Heating Baseboard, Oil
Cooling Central Air
Flooring Tile, Carpet, Laminate, Hardwood, Flooring - Wall to Wall Carpet
Fireplaces Number 2
Fireplaces Type Family Room
Appliance Water Heater, Range, Dishwasher, Disposal, Refrigerator
Laundry In Basement, Electric Dryer Hookup
Exterior
Exterior Feature Patio, Storage, Fenced Yard
Garage Spaces 1.0
Fence Fenced/Enclosed, Fenced
Community Features Public Transportation, Shopping, Highway Access, Private School, Public School, T-Station
Utilities Available for Electric Range, for Electric Dryer
Roof Type Shingle
Total Parking Spaces 5
Garage Yes
Others
Senior Community false
SIMILAR HOMES FOR SALE
Check for similar Single Family Homes at price around $800,000 in Quincy,MA

Pending
$399,900
107 Spring St, Quincy, MA 02169
Listed by Jim Fitzgerald of RE/MAX Realty Plus1 Bed 2 Baths 1,144 SqFt
Pending
$660,000
295 Rock Island Road, Quincy, MA 02169
Listed by Jack Paulo of Flavin & Flavin Real Estate3 Beds 2 Baths 1,829 SqFt
Pending
$399,900
9 Northfield Ave, Quincy, MA 02169
Listed by Steven DeFrancesco of Silverstone Realty Group4 Beds 2 Baths 1,128 SqFt
CONTACT
