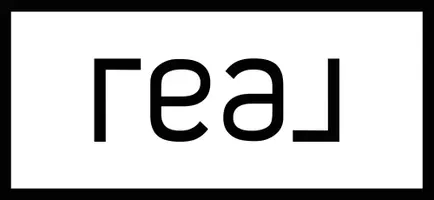42 Browne Street #3 Brookline, MA 02446
1 Bed
1 Bath
872 SqFt
OPEN HOUSE
Sat May 10, 10:30am - 12:00pm
Sun May 11, 11:00am - 12:00pm
UPDATED:
Key Details
Property Type Condo
Sub Type Condominium
Listing Status Active
Purchase Type For Sale
Square Footage 872 sqft
Price per Sqft $858
MLS Listing ID 73369539
Bedrooms 1
Full Baths 1
HOA Fees $511/mo
Year Built 1945
Annual Tax Amount $6,283
Tax Year 2025
Property Sub-Type Condominium
Property Description
Location
State MA
County Norfolk
Area Coolidge Corner
Zoning Res
Direction Off of St Paul and Pleasant
Rooms
Basement Y
Dining Room Flooring - Hardwood
Kitchen Flooring - Hardwood, Countertops - Stone/Granite/Solid
Interior
Heating Hot Water
Cooling Window Unit(s)
Flooring Tile, Hardwood
Appliance Range, Refrigerator, Freezer
Laundry Common Area, In Building
Exterior
Community Features Public Transportation, Shopping, Park, House of Worship, Private School, Public School, T-Station, University
Utilities Available for Gas Range, for Gas Oven
Roof Type Rubber
Garage No
Building
Story 1
Sewer Public Sewer
Water Public
Schools
Elementary Schools Ridley/Lawrence
Others
Pets Allowed Yes w/ Restrictions
Senior Community false





