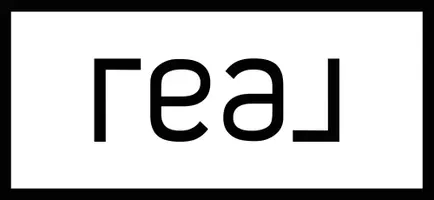51 Glenside Drive Blackstone, MA 01504
4 Beds
2.5 Baths
2,879 SqFt
OPEN HOUSE
Sat Jun 21, 11:00am - 12:30pm
UPDATED:
Key Details
Property Type Single Family Home
Sub Type Single Family Residence
Listing Status Active
Purchase Type For Sale
Square Footage 2,879 sqft
Price per Sqft $239
Subdivision Harris Pond Village
MLS Listing ID 73392972
Style Colonial
Bedrooms 4
Full Baths 2
Half Baths 1
HOA Fees $250/ann
HOA Y/N true
Year Built 2013
Annual Tax Amount $8,737
Tax Year 2025
Lot Size 0.580 Acres
Acres 0.58
Property Sub-Type Single Family Residence
Property Description
Location
State MA
County Worcester
Zoning R2
Direction Park Street to Glenside Drive
Rooms
Basement Full, Partially Finished, Walk-Out Access
Primary Bedroom Level Second
Dining Room Flooring - Hardwood
Kitchen Flooring - Hardwood, Pantry, Countertops - Stone/Granite/Solid, Kitchen Island, Open Floorplan, Stainless Steel Appliances
Interior
Interior Features Slider, Bonus Room, Play Room, Kitchen, Walk-up Attic
Heating Forced Air, Natural Gas
Cooling Central Air
Flooring Tile, Carpet, Hardwood, Flooring - Wall to Wall Carpet, Flooring - Hardwood
Fireplaces Number 1
Fireplaces Type Living Room
Appliance Range, Dishwasher, Microwave, Refrigerator, Washer, Dryer
Laundry Main Level, First Floor
Exterior
Exterior Feature Deck, Patio, Pool - Inground, Rain Gutters, Storage, Sprinkler System, Fenced Yard
Garage Spaces 2.0
Fence Fenced/Enclosed, Fenced
Pool In Ground
Community Features Sidewalks
Total Parking Spaces 4
Garage Yes
Private Pool true
Building
Foundation Concrete Perimeter
Sewer Public Sewer, Other
Water Public
Architectural Style Colonial
Others
Senior Community false
Virtual Tour https://youtu.be/x-JXIGOqXm4





