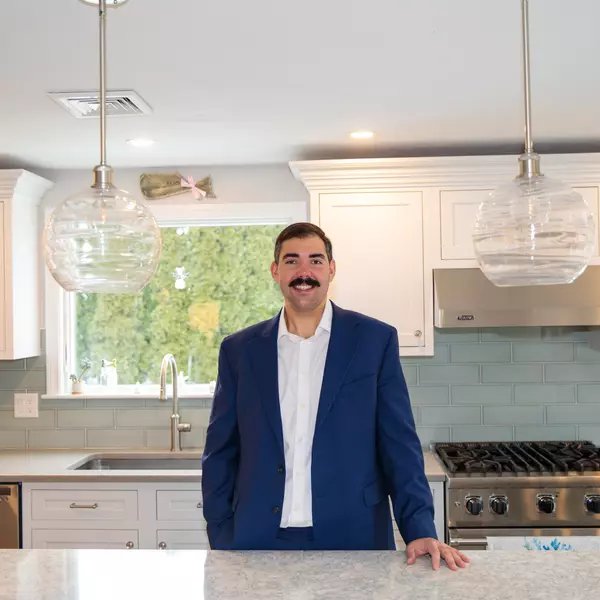
7-9 Clinton Street #4 Haverhill, MA 01830
2 Beds
1.5 Baths
948 SqFt
Open House
Sun Nov 09, 12:30pm - 2:00pm
UPDATED:
Key Details
Property Type Condo
Sub Type Condominium
Listing Status Active
Purchase Type For Sale
Square Footage 948 sqft
Price per Sqft $295
MLS Listing ID 73436501
Bedrooms 2
Full Baths 1
Half Baths 1
HOA Fees $266/mo
Year Built 1900
Annual Tax Amount $2,581
Tax Year 2025
Property Sub-Type Condominium
Property Description
Location
State MA
County Essex
Area Zip 01830
Zoning none
Direction Main Street to Arlington to Clinton Street
Rooms
Basement Y
Primary Bedroom Level Second
Dining Room Ceiling Fan(s), Flooring - Hardwood, Lighting - Overhead
Kitchen Flooring - Stone/Ceramic Tile, Countertops - Upgraded, Cabinets - Upgraded, Stainless Steel Appliances
Interior
Interior Features Lighting - Overhead, Bonus Room
Heating Baseboard, Natural Gas
Cooling None
Flooring Wood, Tile, Laminate, Concrete
Appliance Range, Microwave, Refrigerator
Laundry In Basement, Common Area
Exterior
Exterior Feature Deck - Wood
Community Features Public Transportation, Shopping, Tennis Court(s), Park, Walk/Jog Trails, Golf, Medical Facility, Laundromat, Highway Access, Public School, T-Station
Utilities Available for Electric Range, for Electric Oven
Waterfront Description 3/10 to 1/2 Mile To Beach,Beach Ownership(Public)
Roof Type Shingle
Garage No
Building
Story 3
Sewer Public Sewer
Water Public
Others
Pets Allowed Yes w/ Restrictions
Senior Community false






