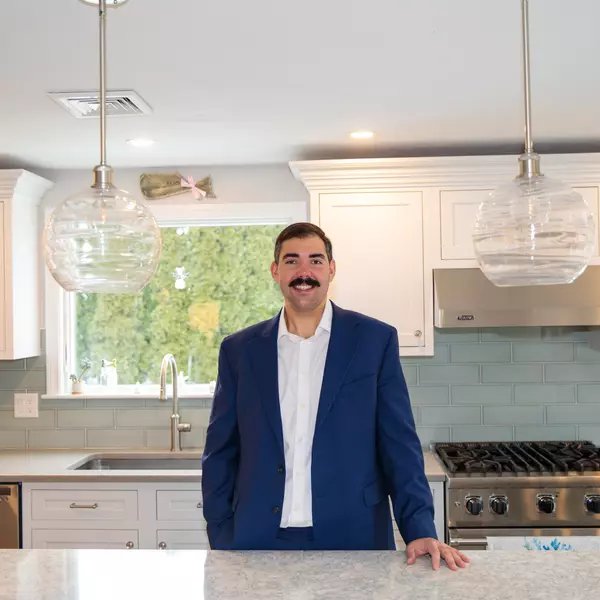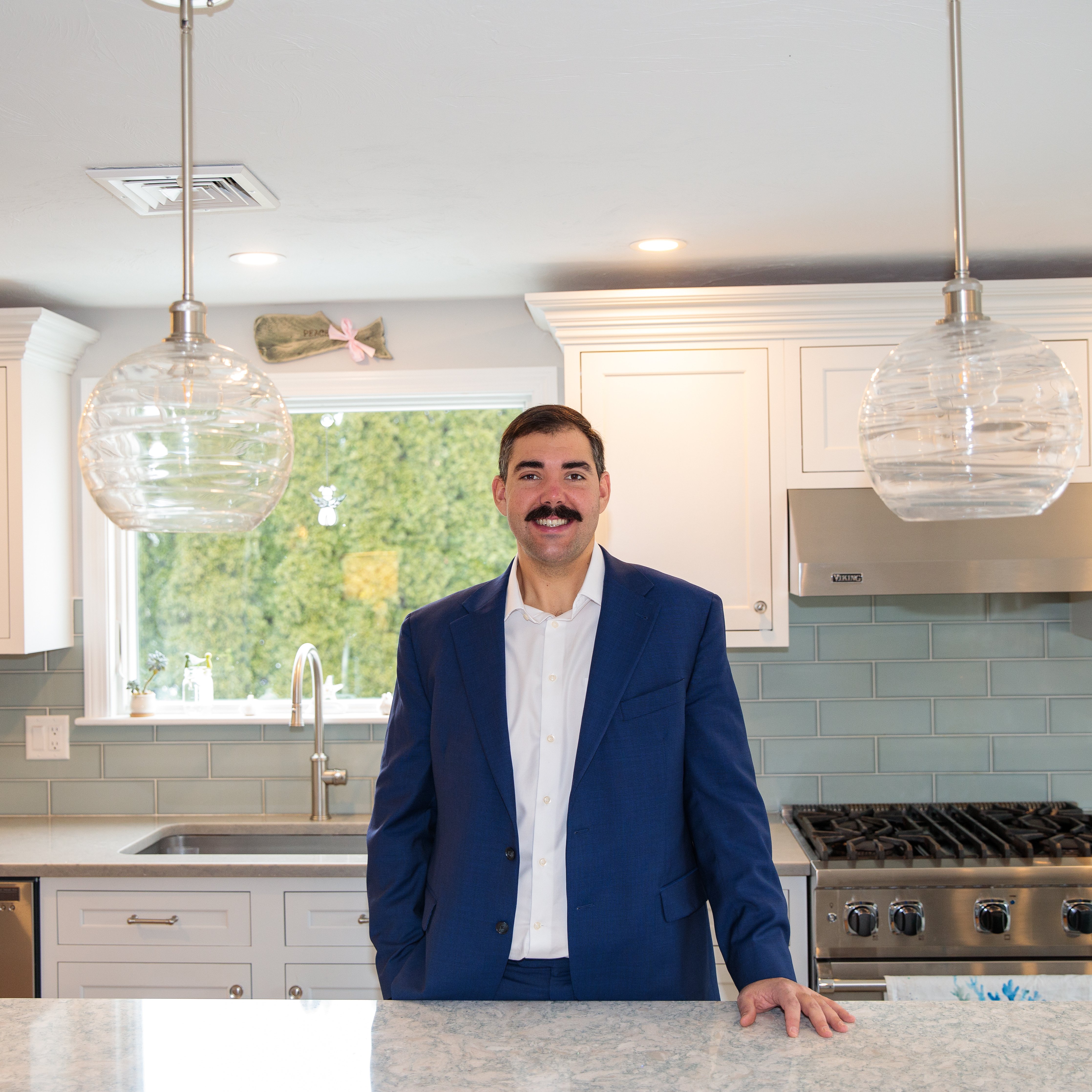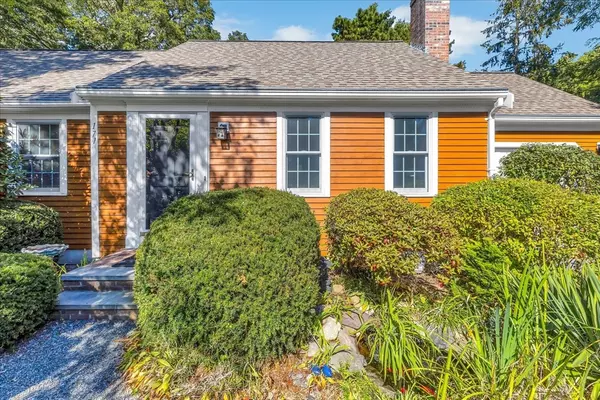
171 Timberlane Dr Brewster, MA 02631
3 Beds
2 Baths
1,188 SqFt
UPDATED:
Key Details
Property Type Single Family Home
Sub Type Single Family Residence
Listing Status Active
Purchase Type For Sale
Square Footage 1,188 sqft
Price per Sqft $547
MLS Listing ID 73441600
Style Ranch
Bedrooms 3
Full Baths 2
HOA Y/N false
Year Built 1984
Annual Tax Amount $3,935
Tax Year 2025
Lot Size 0.350 Acres
Acres 0.35
Property Sub-Type Single Family Residence
Property Description
Location
State MA
County Barnstable
Zoning RESD.
Direction Rte 39 to Timberlane Drive
Rooms
Basement Full, Walk-Out Access, Unfinished
Primary Bedroom Level First
Dining Room Flooring - Wood
Kitchen Flooring - Vinyl
Interior
Heating Baseboard, Natural Gas
Cooling Ductless
Flooring Wood, Vinyl / VCT
Fireplaces Number 1
Fireplaces Type Living Room
Appliance Gas Water Heater, Range, Dishwasher, Refrigerator, Freezer, Washer, Dryer
Exterior
Exterior Feature Deck
Garage Spaces 1.0
Community Features Shopping, Walk/Jog Trails
Waterfront Description 1 to 2 Mile To Beach
Roof Type Shingle
Total Parking Spaces 3
Garage Yes
Building
Lot Description Wooded
Foundation Concrete Perimeter
Sewer Private Sewer
Water Public
Architectural Style Ranch
Others
Senior Community false






