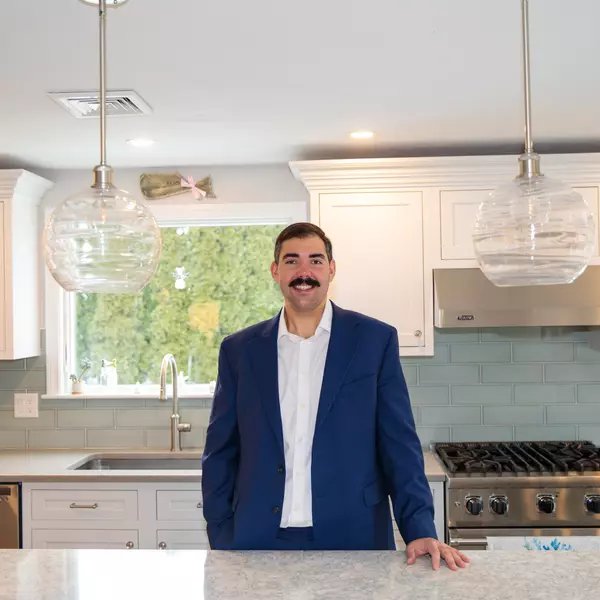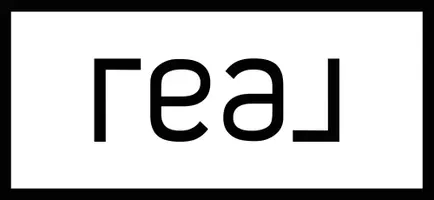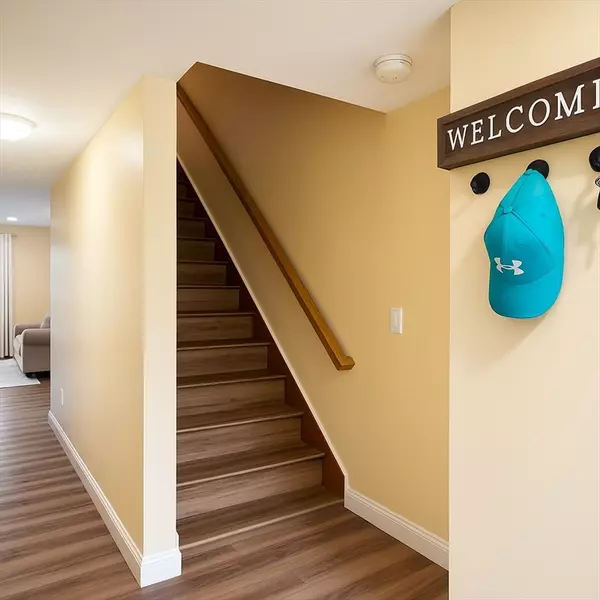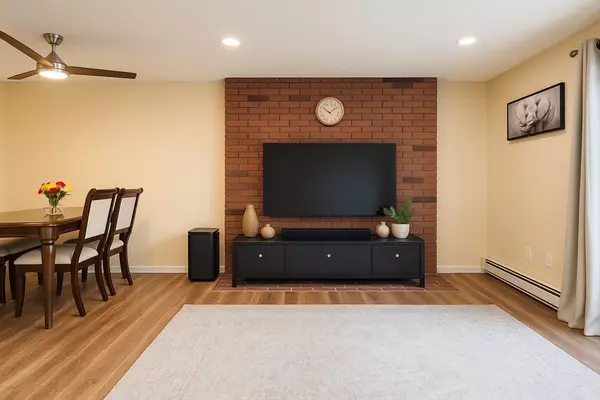
134 Highwood Dr #134 Franklin, MA 02038
2 Beds
1.5 Baths
1,121 SqFt
Open House
Sat Nov 08, 12:00pm - 2:30pm
Sun Nov 09, 12:00pm - 2:30pm
UPDATED:
Key Details
Property Type Condo
Sub Type Condominium
Listing Status Active
Purchase Type For Sale
Square Footage 1,121 sqft
Price per Sqft $344
MLS Listing ID 73450934
Bedrooms 2
Full Baths 1
Half Baths 1
HOA Fees $350/mo
Year Built 1986
Annual Tax Amount $3,830
Tax Year 2025
Property Sub-Type Condominium
Property Description
Location
State MA
County Norfolk
Zoning Res
Direction Exit 43 from I-495 to MA-140 towards Central St, Left turn to Panther way, then Highwood Dr
Rooms
Basement N
Primary Bedroom Level Second
Kitchen Flooring - Stone/Ceramic Tile, Cabinets - Upgraded, Stainless Steel Appliances
Interior
Heating Electric Baseboard, Electric
Cooling Wall Unit(s), Dual
Flooring Tile, Hardwood
Fireplaces Number 1
Fireplaces Type Living Room
Appliance Microwave, Washer, Dryer, ENERGY STAR Qualified Refrigerator, ENERGY STAR Qualified Dishwasher, Range
Laundry Electric Dryer Hookup, Washer Hookup
Exterior
Exterior Feature Deck - Wood, Patio, Storage
Community Features Public Transportation, Shopping, Tennis Court(s), Park, Walk/Jog Trails, Conservation Area, Highway Access, Public School, T-Station
Utilities Available for Electric Range, for Electric Oven, for Electric Dryer, Washer Hookup
Total Parking Spaces 2
Garage No
Building
Story 2
Sewer Public Sewer
Water Public
Schools
Elementary Schools Lincoln St Elem
Middle Schools Franklin Middle
High Schools Franklin High
Others
Pets Allowed Yes
Senior Community false






