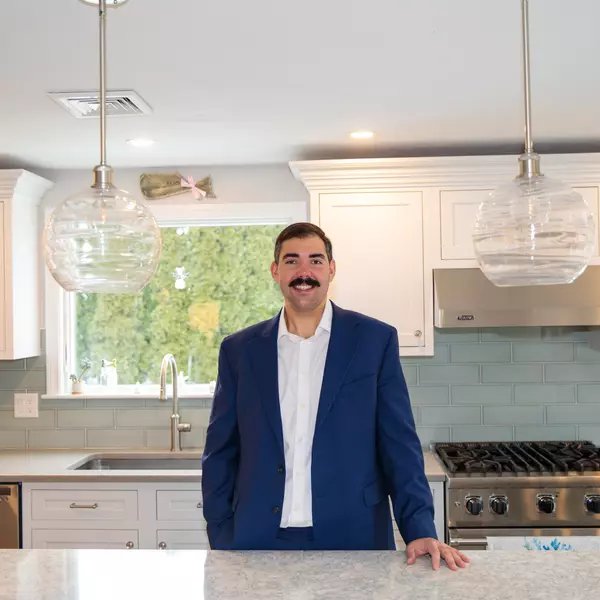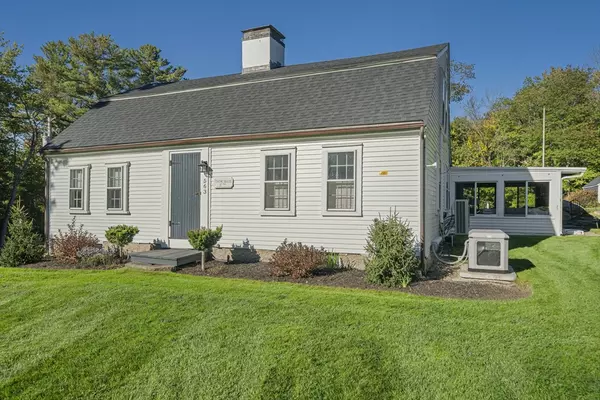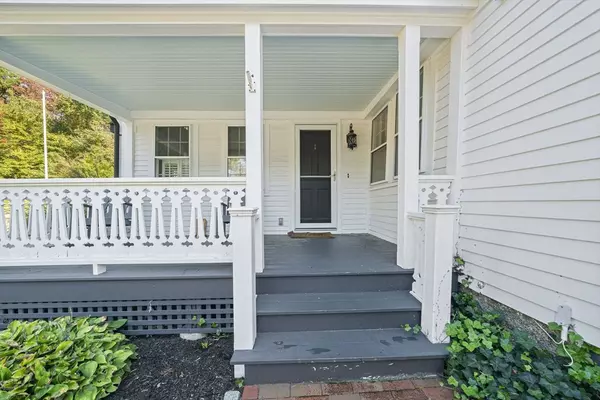
563 Spring St Marshfield, MA 02050
3 Beds
2 Baths
2,212 SqFt
Open House
Sat Nov 08, 11:00am - 1:00pm
Sun Nov 09, 11:00am - 1:00pm
UPDATED:
Key Details
Property Type Single Family Home
Sub Type Single Family Residence
Listing Status Active
Purchase Type For Sale
Square Footage 2,212 sqft
Price per Sqft $383
MLS Listing ID 73451768
Style Antique
Bedrooms 3
Full Baths 2
HOA Y/N false
Year Built 1720
Annual Tax Amount $8,268
Tax Year 2025
Lot Size 1.500 Acres
Acres 1.5
Property Sub-Type Single Family Residence
Property Description
Location
State MA
County Plymouth
Area North Marshfield
Zoning R-1
Direction Where Spring St. joins Highland St.
Rooms
Family Room Flooring - Hardwood
Basement Partial, Interior Entry
Primary Bedroom Level First
Dining Room Flooring - Hardwood
Kitchen Flooring - Stone/Ceramic Tile, Pantry, Countertops - Stone/Granite/Solid, Kitchen Island
Interior
Interior Features Office, Sun Room
Heating Forced Air, Oil
Cooling Central Air
Flooring Tile, Hardwood, Flooring - Hardwood, Flooring - Stone/Ceramic Tile
Fireplaces Number 4
Fireplaces Type Dining Room, Family Room, Living Room, Master Bedroom
Appliance Electric Water Heater, Water Heater, Range, Dishwasher
Laundry Electric Dryer Hookup, Washer Hookup, In Basement
Exterior
Exterior Feature Porch, Patio, Patio - Enclosed, Pool - Inground, Pool - Inground Heated, Rain Gutters, Professional Landscaping, Sprinkler System, Decorative Lighting, Gazebo, Stone Wall
Pool In Ground, Pool - Inground Heated
Community Features Public Transportation, Shopping, Pool, Tennis Court(s), Park, Walk/Jog Trails, Stable(s), Golf, Medical Facility, Laundromat, Bike Path, Conservation Area, Highway Access, House of Worship, Marina, Private School, Public School
Utilities Available for Gas Range, for Electric Dryer, Washer Hookup
Waterfront Description Bay,Harbor,Ocean,River,Beach Ownership(Public)
Roof Type Shingle
Total Parking Spaces 6
Garage No
Private Pool true
Building
Lot Description Corner Lot, Wooded, Cleared
Foundation Stone
Sewer Private Sewer
Water Public
Architectural Style Antique
Schools
Elementary Schools Eames Way Elementary
Middle Schools Furnace Brook Middle School
High Schools Marshfield High School
Others
Senior Community false
Virtual Tour https://tmre-photography.aryeo.com/sites/rxzrkbz/unbranded






