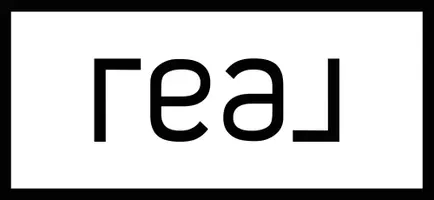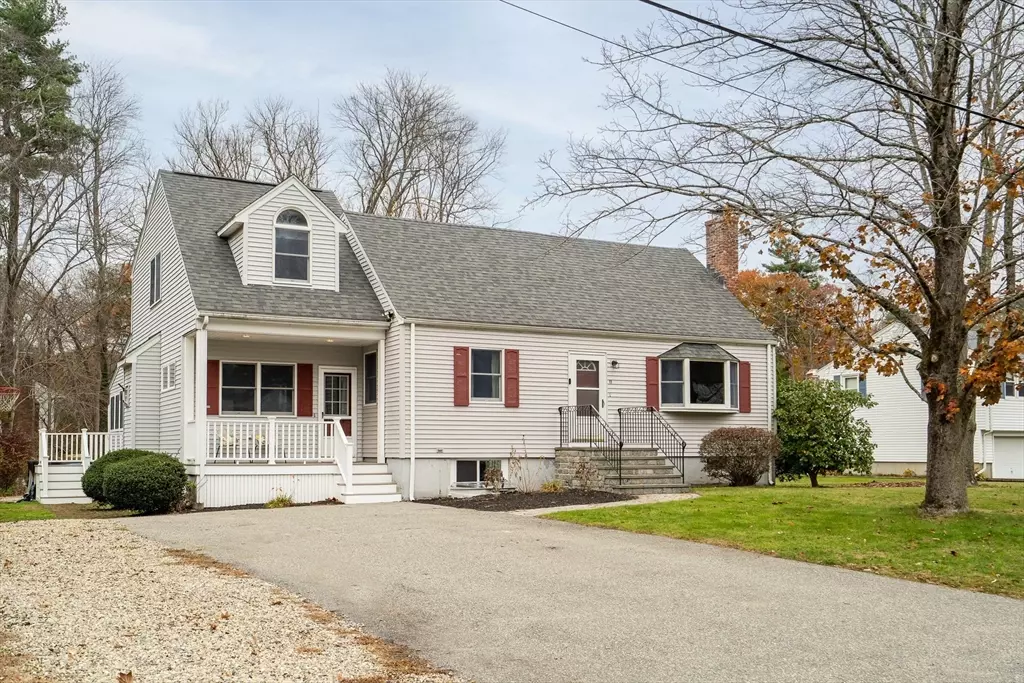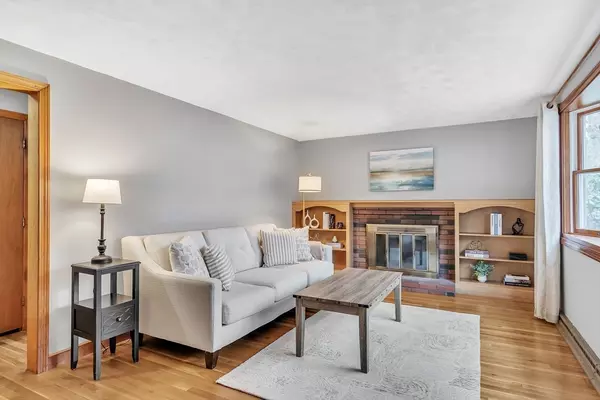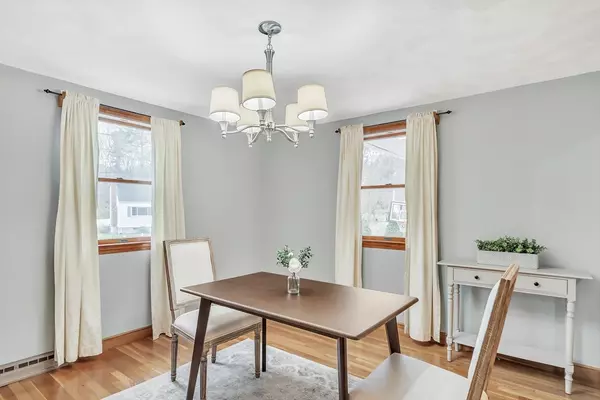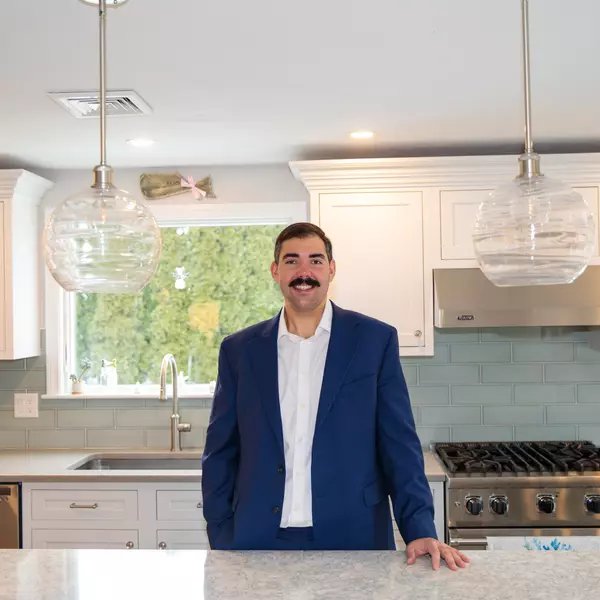
11 Violet Rd Burlington, MA 01803
6 Beds
4 Baths
2,846 SqFt
UPDATED:
Key Details
Property Type Single Family Home
Sub Type Single Family Residence
Listing Status Active
Purchase Type For Sale
Square Footage 2,846 sqft
Price per Sqft $342
MLS Listing ID 73451825
Style Cape
Bedrooms 6
Full Baths 4
HOA Y/N false
Year Built 1955
Annual Tax Amount $6,649
Tax Year 2025
Lot Size 0.460 Acres
Acres 0.46
Property Sub-Type Single Family Residence
Property Description
Location
State MA
County Middlesex
Zoning R0
Direction Skelton to Violet
Rooms
Family Room Ceiling Fan(s), Flooring - Vinyl, Cable Hookup, Exterior Access, Recessed Lighting, Slider
Basement Finished, Interior Entry
Primary Bedroom Level Second
Dining Room Flooring - Hardwood, Lighting - Overhead
Kitchen Ceiling Fan(s), Flooring - Hardwood, Countertops - Stone/Granite/Solid, Cabinets - Upgraded, Recessed Lighting, Peninsula
Interior
Interior Features Bathroom - 3/4, Bathroom - With Shower Stall, Closet, Dining Area, Pantry, Cabinets - Upgraded, Recessed Lighting, Closet - Double, Bedroom, Sitting Room, Bathroom
Heating Forced Air, Electric Baseboard, Natural Gas
Cooling None
Flooring Tile, Vinyl, Carpet, Hardwood, Flooring - Vinyl
Fireplaces Number 2
Fireplaces Type Family Room, Living Room
Appliance Gas Water Heater, Range, Dishwasher, Disposal, Microwave, Refrigerator, Washer, Dryer
Laundry In Basement, Gas Dryer Hookup, Washer Hookup
Exterior
Exterior Feature Porch, Porch - Enclosed, Deck - Vinyl, Patio, Pool - Above Ground, Rain Gutters, Storage, Screens
Pool Above Ground
Community Features Public Transportation, Shopping, Park, Medical Facility, Laundromat, Highway Access
Utilities Available for Gas Range, for Gas Dryer, Washer Hookup
Roof Type Shingle
Total Parking Spaces 6
Garage No
Private Pool true
Building
Lot Description Level
Foundation Concrete Perimeter
Sewer Public Sewer
Water Public
Architectural Style Cape
Schools
Elementary Schools Francis Wyman
Middle Schools Msms
High Schools Bhs
Others
Senior Community false
Acceptable Financing Contract
Listing Terms Contract

