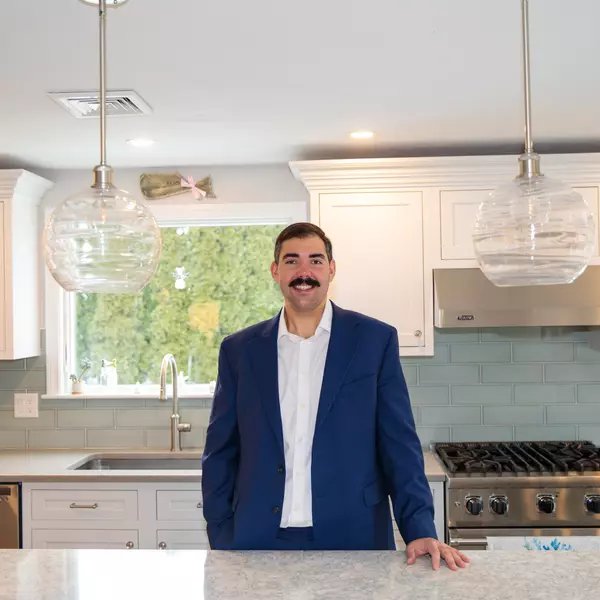
285 Main St Groveland, MA 01834
4 Beds
2.5 Baths
3,098 SqFt
UPDATED:
Key Details
Property Type Single Family Home
Sub Type Single Family Residence
Listing Status Active
Purchase Type For Sale
Square Footage 3,098 sqft
Price per Sqft $342
MLS Listing ID 73451910
Style Colonial
Bedrooms 4
Full Baths 2
Half Baths 1
HOA Y/N false
Year Built 1792
Annual Tax Amount $14,665
Tax Year 2025
Lot Size 1.600 Acres
Acres 1.6
Property Sub-Type Single Family Residence
Property Description
Location
State MA
County Essex
Zoning RB
Direction Use GPS
Rooms
Family Room Closet/Cabinets - Custom Built, Flooring - Wood, Lighting - Overhead, Crown Molding
Basement Full, Bulkhead, Dirt Floor, Concrete, Unfinished
Primary Bedroom Level Second
Dining Room Closet, Flooring - Wood, Chair Rail, Lighting - Overhead
Kitchen Cathedral Ceiling(s), Ceiling Fan(s), Closet, Flooring - Laminate, Dining Area, Pantry, Exterior Access, Open Floorplan
Interior
Interior Features Ceiling Fan(s), Vaulted Ceiling(s), Den
Heating Baseboard, Natural Gas
Cooling Window Unit(s)
Flooring Wood, Tile, Carpet, Laminate, Flooring - Wall to Wall Carpet, Flooring - Wood
Fireplaces Number 8
Fireplaces Type Dining Room, Family Room, Living Room, Master Bedroom, Bedroom, Bath
Appliance Electric Water Heater, Range, Dishwasher, Microwave, Refrigerator
Laundry Main Level, Electric Dryer Hookup, Washer Hookup, First Floor
Exterior
Exterior Feature Porch, Porch - Enclosed, Porch - Screened, Deck - Wood, Storage
Garage Spaces 1.0
Community Features Public Transportation, Shopping, Park, Walk/Jog Trails, Stable(s), Medical Facility, Conservation Area, House of Worship, Marina, Public School, T-Station
Utilities Available for Electric Range, for Electric Oven, for Electric Dryer, Washer Hookup
Waterfront Description Waterfront,River
View Y/N Yes
View Scenic View(s)
Total Parking Spaces 5
Garage Yes
Building
Lot Description Level
Foundation Stone
Sewer Public Sewer
Water Public
Architectural Style Colonial
Schools
Elementary Schools Bagnell
Middle Schools Pentucket Regional
High Schools Pentucket Regional
Others
Senior Community false
Virtual Tour https://compresvisuals.com/285-Main-St/idx






