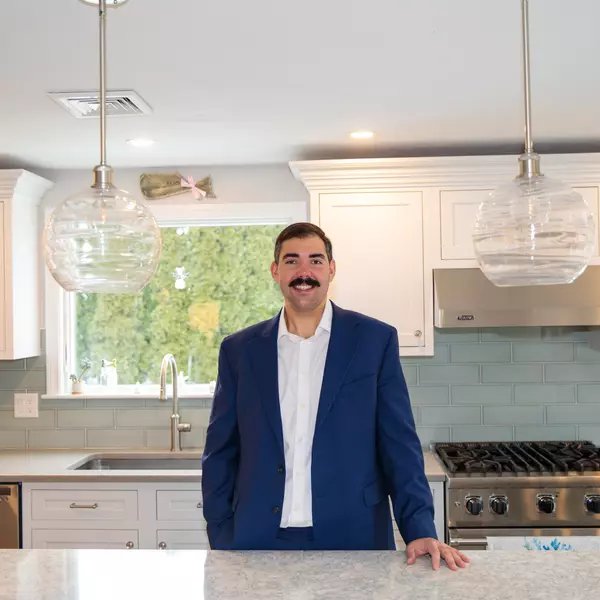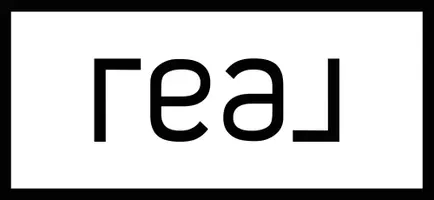
168 Upton Street #8 Grafton, MA 01519
2 Beds
2.5 Baths
1,817 SqFt
Open House
Sat Nov 08, 12:00pm - 2:00pm
Sun Nov 09, 10:30am - 12:30pm
UPDATED:
Key Details
Property Type Condo
Sub Type Condominium
Listing Status Active
Purchase Type For Sale
Square Footage 1,817 sqft
Price per Sqft $246
MLS Listing ID 73450580
Bedrooms 2
Full Baths 2
Half Baths 1
HOA Fees $550/mo
Year Built 1988
Annual Tax Amount $5,998
Tax Year 2025
Lot Size 8.020 Acres
Acres 8.02
Property Sub-Type Condominium
Property Description
Location
State MA
County Worcester
Zoning R8
Direction Worcester Street to Upton Street
Rooms
Basement Y
Primary Bedroom Level Third
Dining Room Flooring - Hardwood, Window(s) - Bay/Bow/Box
Kitchen Flooring - Hardwood, Countertops - Stone/Granite/Solid, Stainless Steel Appliances
Interior
Heating Heat Pump
Cooling Central Air
Flooring Tile, Vinyl, Carpet, Hardwood
Fireplaces Number 1
Fireplaces Type Living Room
Appliance Range, Dishwasher, Refrigerator, Washer, Dryer
Laundry Electric Dryer Hookup, Washer Hookup
Exterior
Exterior Feature Deck - Wood, Screens, Rain Gutters
Garage Spaces 2.0
Community Features Shopping, Park, Walk/Jog Trails, Conservation Area, House of Worship, Public School
Utilities Available for Electric Range, for Electric Dryer, Washer Hookup
Roof Type Shingle
Total Parking Spaces 4
Garage Yes
Building
Story 3
Sewer Private Sewer
Water Private
Schools
Elementary Schools Grafton Elementary
Middle Schools Grafton Middle
High Schools Grafton High
Others
Senior Community false






