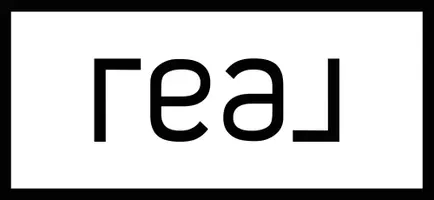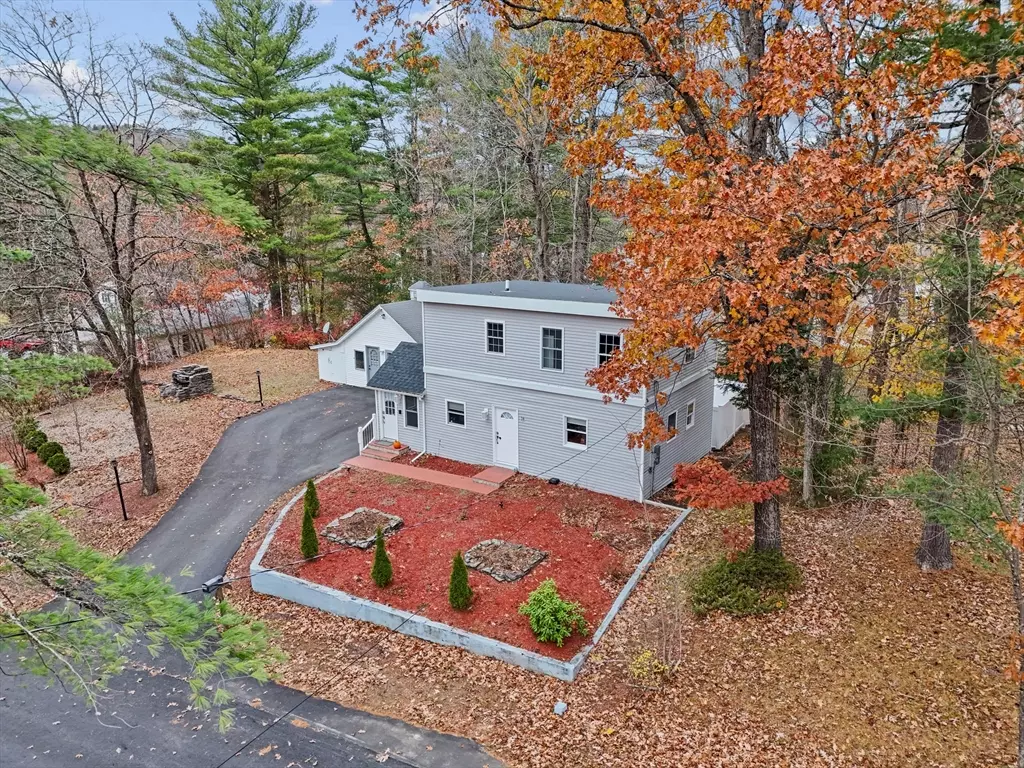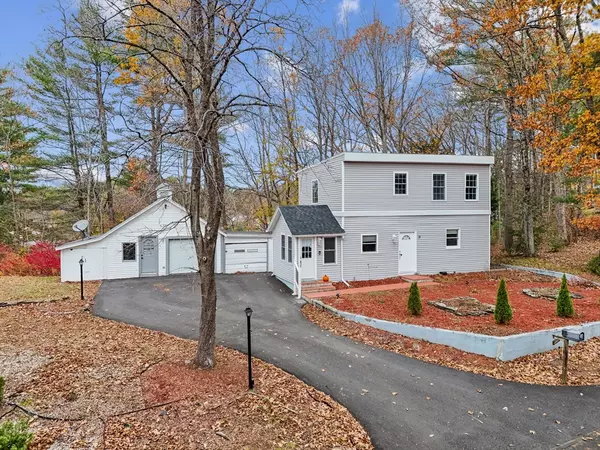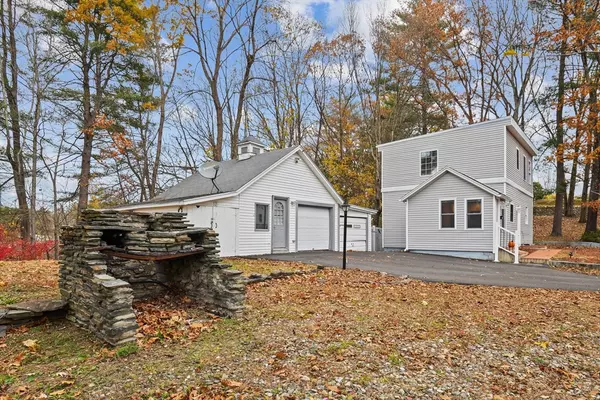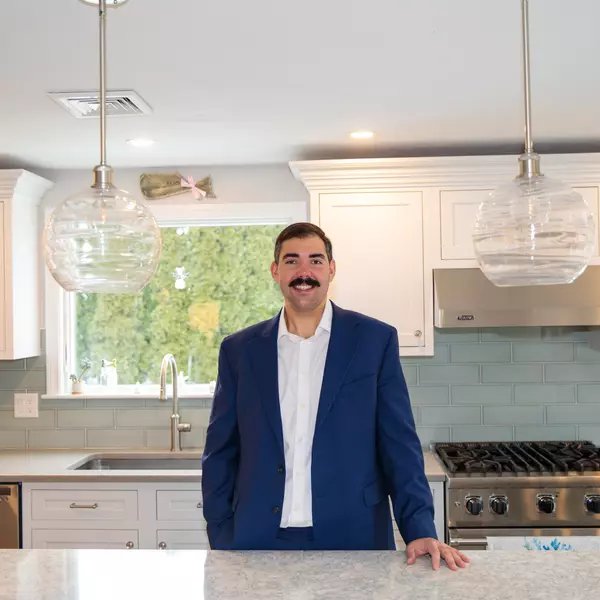
38 Twichell St Athol, MA 01331
3 Beds
2 Baths
1,070 SqFt
Open House
Sat Nov 08, 11:00am - 12:30pm
Sun Nov 09, 11:00am - 12:30pm
UPDATED:
Key Details
Property Type Single Family Home
Sub Type Single Family Residence
Listing Status Active
Purchase Type For Sale
Square Footage 1,070 sqft
Price per Sqft $334
MLS Listing ID 73452334
Style Cape
Bedrooms 3
Full Baths 2
HOA Y/N false
Year Built 1940
Annual Tax Amount $4,057
Tax Year 2025
Lot Size 0.330 Acres
Acres 0.33
Property Sub-Type Single Family Residence
Property Description
Location
State MA
County Worcester
Zoning RB
Direction Rt 2 to Exit 77 2A W-straight onto Main, Right onto Exchange, left onto Pequoig, left on Twichell
Rooms
Basement Full, Bulkhead, Concrete, Unfinished
Primary Bedroom Level Second
Dining Room Flooring - Hardwood, Open Floorplan
Kitchen Flooring - Hardwood, Dining Area, Open Floorplan, Stainless Steel Appliances
Interior
Heating Forced Air, Oil
Cooling None
Flooring Tile, Hardwood
Appliance Electric Water Heater, Range, Dishwasher, Microwave, Refrigerator
Laundry In Basement
Exterior
Exterior Feature Storage, Fenced Yard
Garage Spaces 1.0
Fence Fenced
Total Parking Spaces 7
Garage Yes
Building
Lot Description Wooded
Foundation Concrete Perimeter
Sewer Public Sewer
Water Public
Architectural Style Cape
Others
Senior Community false

