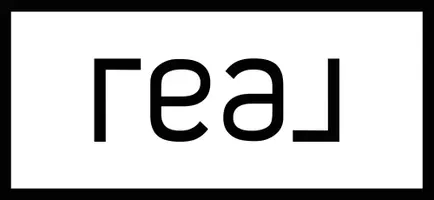$660,000
$595,000
10.9%For more information regarding the value of a property, please contact us for a free consultation.
479 Green St Weymouth, MA 02189
6 Beds
1.5 Baths
2,258 SqFt
Key Details
Sold Price $660,000
Property Type Single Family Home
Sub Type Single Family Residence
Listing Status Sold
Purchase Type For Sale
Square Footage 2,258 sqft
Price per Sqft $292
MLS Listing ID 73354939
Sold Date 05/14/25
Style Colonial
Bedrooms 6
Full Baths 1
Half Baths 1
HOA Y/N false
Year Built 1868
Annual Tax Amount $3,671
Tax Year 2025
Lot Size 0.400 Acres
Acres 0.4
Property Sub-Type Single Family Residence
Property Description
Welcome to 479 Green Street – updated and offering 2,258 sq. ft. of flexible living space in one of Weymouth's most convenient locations. Whether you're searching for your next residence or an income-producing investment, this home delivers on space, value, and location. Features include a newly renovated kitchen and bathrooms, fresh paint throughout, a dedicated home office, bonus room, and a walkout basement with expansion potential. Two driveways offer plenty of parking. Set in a commuter-friendly neighborhood with easy access to the commuter boat, T, and train, plus nearby shops and restaurants.
Location
State MA
County Norfolk
Area Weymouth Heights
Zoning M-2
Direction Route 3A (Bridge Street) to North Street to Green Street
Rooms
Basement Full, Partially Finished, Walk-Out Access
Primary Bedroom Level Second
Kitchen Flooring - Laminate, Dining Area, Countertops - Upgraded, Cabinets - Upgraded, Open Floorplan, Remodeled, Stainless Steel Appliances, Lighting - Overhead
Interior
Interior Features Closet, Lighting - Overhead, Bedroom, Home Office, Bonus Room, Play Room, Foyer, Entry Hall, Walk-up Attic, Internet Available - Unknown
Heating Baseboard, Oil
Cooling Window Unit(s)
Flooring Wood, Tile, Flooring - Hardwood, Flooring - Wall to Wall Carpet
Appliance Range, Refrigerator, Freezer, Washer, Dryer
Laundry Flooring - Stone/Ceramic Tile, Main Level, Electric Dryer Hookup, Exterior Access, Washer Hookup, First Floor
Exterior
Exterior Feature Porch, Deck, Rain Gutters
Community Features Public Transportation, Shopping, Park, Walk/Jog Trails, Highway Access, House of Worship, Public School, T-Station
Utilities Available for Electric Range, for Electric Oven, for Electric Dryer, Washer Hookup
Waterfront Description Beach Front,Bay,1 to 2 Mile To Beach,Beach Ownership(Public)
Roof Type Shingle
Total Parking Spaces 5
Garage No
Building
Lot Description Corner Lot
Foundation Concrete Perimeter
Sewer Public Sewer
Water Public
Architectural Style Colonial
Schools
Elementary Schools Wessagusset
Middle Schools Weston Chapman
High Schools Whs
Others
Senior Community false
Read Less
Want to know what your home might be worth? Contact us for a FREE valuation!

Our team is ready to help you sell your home for the highest possible price ASAP
Bought with Michael Colombo • Suburban Lifestyle Real Estate





