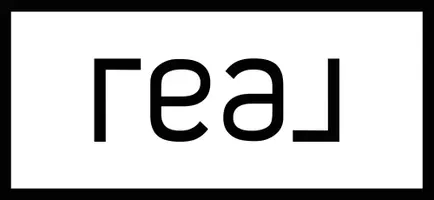$855,000
$875,000
2.3%For more information regarding the value of a property, please contact us for a free consultation.
2073 Washington St Canton, MA 02021
3 Beds
3 Baths
2,480 SqFt
Key Details
Sold Price $855,000
Property Type Single Family Home
Sub Type Single Family Residence
Listing Status Sold
Purchase Type For Sale
Square Footage 2,480 sqft
Price per Sqft $344
MLS Listing ID 73366579
Sold Date 05/30/25
Style Cape,Farmhouse
Bedrooms 3
Full Baths 2
Half Baths 2
HOA Y/N false
Year Built 1951
Annual Tax Amount $7,196
Tax Year 2025
Lot Size 0.780 Acres
Acres 0.78
Property Sub-Type Single Family Residence
Property Description
Cozy farmhouse with wrap around porch, offering 2480 sq.ft of living space set on a 3/4 acre private lot set back from the street. This home features 3-4 bedrooms, 2 full baths and 2 half baths. Updates include: brand new roof (2025), 2 car detached oversized garage with a workshop area and approx. 576 sq. ft in the second story loft. Recently updated kitchen with quartz counters. The family room with warm wood stove and dining room lead to a private back yard with abundance of flowering and fruit trees. The second floor includes the primary bedroom with ensuite bath and cedar closet, an office with outdoor access to an oversized deck, and a large sun-filled playroom with a charming window bench. Harwood flooring throughout. New 4 zone furnace and hot water tank. First floor laundry, and the basement allows for plenty of storage or future expansion. Ideal location for quick access to major highways, Ponkapoag golf course, Blue Hills skiing, restaurants and shopping.
Location
State MA
County Norfolk
Zoning 11
Direction USE GPS
Rooms
Family Room Wood / Coal / Pellet Stove, Flooring - Hardwood, French Doors
Basement Full, Bulkhead, Sump Pump, Concrete
Primary Bedroom Level Second
Dining Room Bathroom - Half, Flooring - Hardwood, Window(s) - Picture, Exterior Access
Kitchen Flooring - Hardwood, Countertops - Stone/Granite/Solid, Cabinets - Upgraded
Interior
Interior Features Bathroom - 1/4, Cedar Closet(s), Vaulted Ceiling(s), Window Seat, Bathroom, Office, Play Room, Loft
Heating Baseboard, Oil
Cooling None
Flooring Hardwood, Flooring - Hardwood
Fireplaces Number 1
Fireplaces Type Living Room
Appliance Electric Water Heater, Range, Dishwasher, Microwave, Refrigerator, Washer, Dryer
Laundry First Floor, Electric Dryer Hookup
Exterior
Exterior Feature Balcony / Deck, Patio, Balcony, Fruit Trees
Garage Spaces 2.0
Community Features Public Transportation, Shopping, Pool, Tennis Court(s), Park, Walk/Jog Trails, Golf, Highway Access, Private School, Public School, T-Station
Utilities Available for Electric Range, for Electric Dryer
Roof Type Shingle
Total Parking Spaces 6
Garage Yes
Building
Lot Description Level
Foundation Concrete Perimeter
Sewer Public Sewer
Water Public
Architectural Style Cape, Farmhouse
Schools
High Schools Canton Hs
Others
Senior Community false
Read Less
Want to know what your home might be worth? Contact us for a FREE valuation!

Our team is ready to help you sell your home for the highest possible price ASAP
Bought with Inga Puzikov • William Raveis R. E. & Home Services





