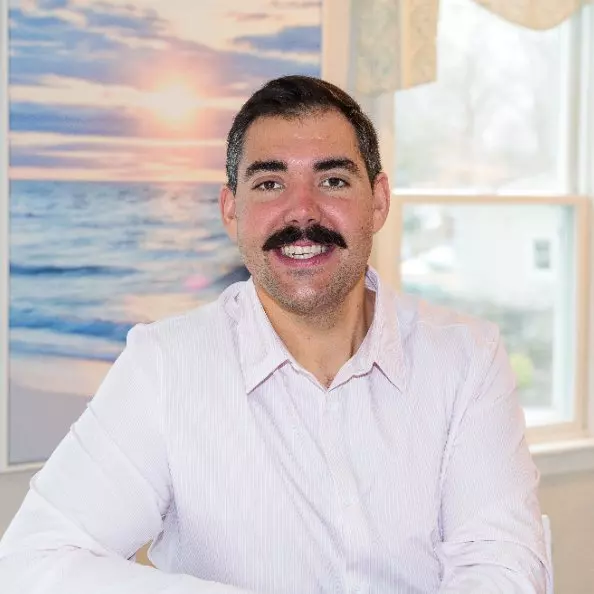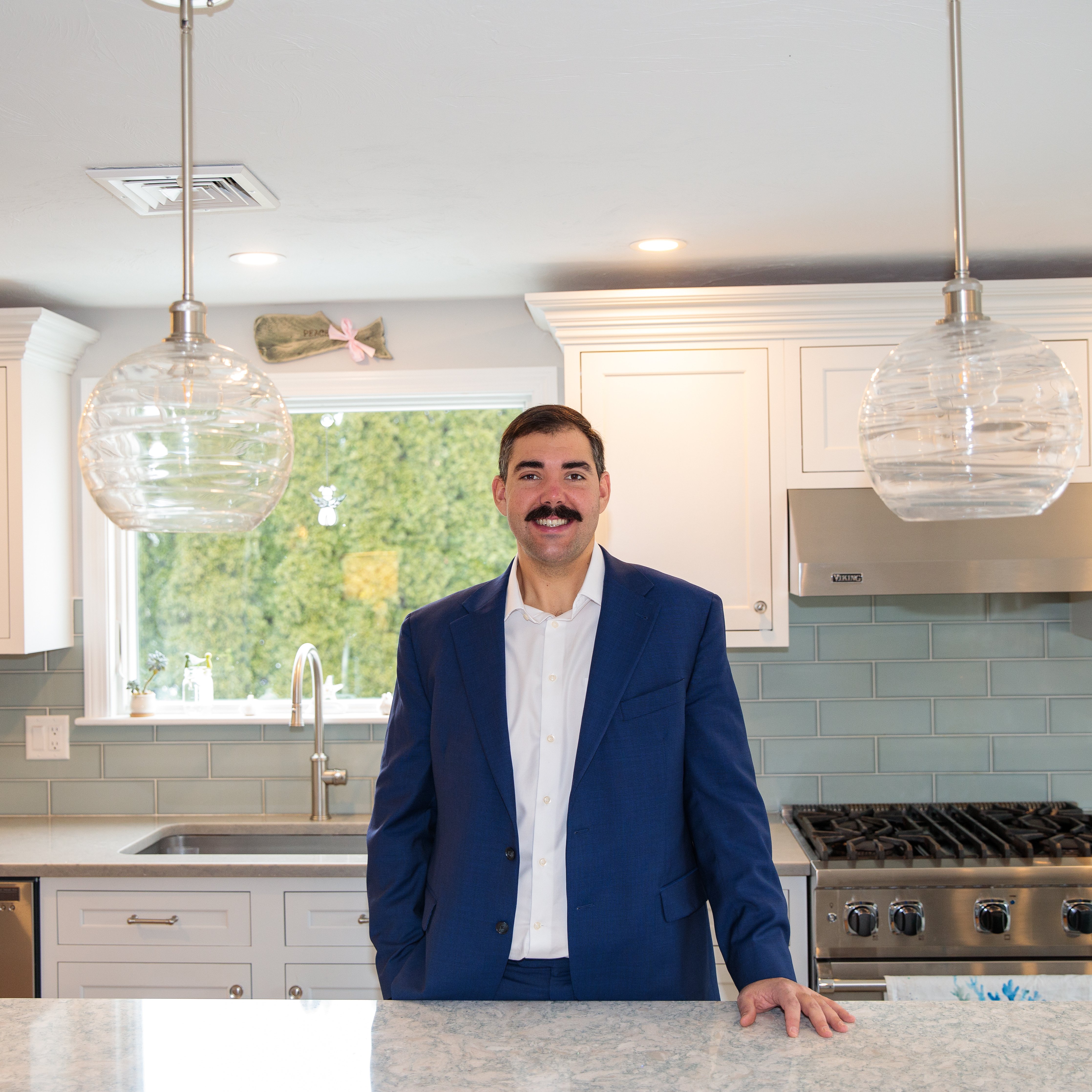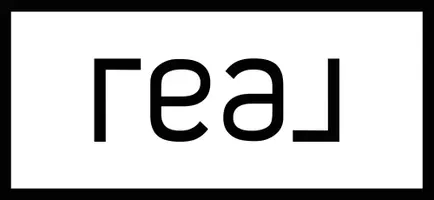$950,000
$917,000
3.6%For more information regarding the value of a property, please contact us for a free consultation.
33 Queen Anne Road Harwich, MA 02645
4 Beds
2.5 Baths
2,752 SqFt
Key Details
Sold Price $950,000
Property Type Single Family Home
Sub Type Single Family Residence
Listing Status Sold
Purchase Type For Sale
Square Footage 2,752 sqft
Price per Sqft $345
MLS Listing ID 73361753
Sold Date 09/15/25
Style Antique
Bedrooms 4
Full Baths 2
Half Baths 1
HOA Y/N false
Year Built 1880
Annual Tax Amount $5,457
Tax Year 2025
Lot Size 0.710 Acres
Acres 0.71
Property Sub-Type Single Family Residence
Property Description
This timeless 1880 Greek Revival, fully renovated in 2008, offers the perfect blend of classic New England charm and turnkey modern living. Whether you're looking for a peaceful year-round home, a stylish vacation retreat, or an income-producing property, this one has it all. The updated interior pairs beautifully with a landscaped yard, heated saltwater pool, and finished bonus space above the detached 2-car garage. A new full basement with 9' ceilings is ready to be finished with bath already plumbed. The home features a newer roof, siding, plumbing, electrical, and modern kitchen and baths. Efficient solar panels keep energy costs low. Outside, enjoy a 16' x 32' saltwater pool (new liner 6 years ago), a pool house with equipment, a charming 3-seater outhouse, and a detached 2-car garage with 400 sq ft of finished space above—ideal for a home office, studio, or potential ADU. Move-in ready and priced to sell!
Location
State MA
County Barnstable
Zoning RLD
Direction ROUTE 6 TO EXIT 84, PLEASANT BAY ROAD, TO RIGHT ON QUEEN ANNE, TO # 33 ON LEFT.
Rooms
Basement Full, Walk-Out Access, Interior Entry, Concrete, Unfinished
Primary Bedroom Level Second
Kitchen Kitchen Island, Gas Stove
Interior
Heating Forced Air, Radiant, Natural Gas, Electric
Cooling Central Air, Ductless
Flooring Wood, Tile, Carpet
Fireplaces Number 1
Appliance Gas Water Heater, Tankless Water Heater, Range, Dishwasher, Refrigerator, Washer, Dryer
Laundry First Floor, Washer Hookup
Exterior
Exterior Feature Porch, Balcony, Pool - Inground, Pool - Inground Heated, Storage, Sprinkler System, Fenced Yard, Outdoor Shower, Lighting
Garage Spaces 2.0
Fence Fenced
Pool In Ground, Pool - Inground Heated
Community Features Shopping, Medical Facility, Bike Path, Conservation Area, Highway Access
Utilities Available for Gas Range, for Gas Oven, Washer Hookup
Roof Type Shingle
Total Parking Spaces 10
Garage Yes
Private Pool true
Building
Lot Description Gentle Sloping
Foundation Concrete Perimeter
Sewer Private Sewer
Water Public
Architectural Style Antique
Others
Senior Community false
Read Less
Want to know what your home might be worth? Contact us for a FREE valuation!

Our team is ready to help you sell your home for the highest possible price ASAP
Bought with Christa Zevitas • BHHS Commonwealth R.E./ Robert Paul Prop.






