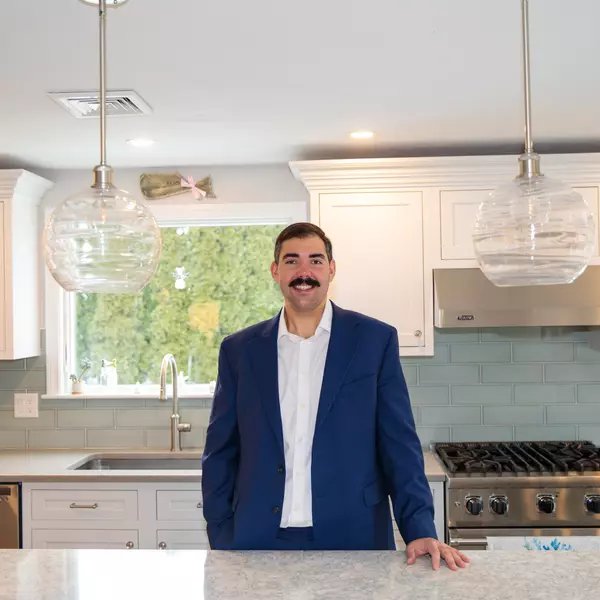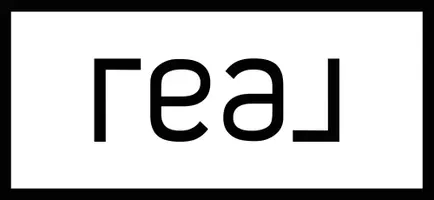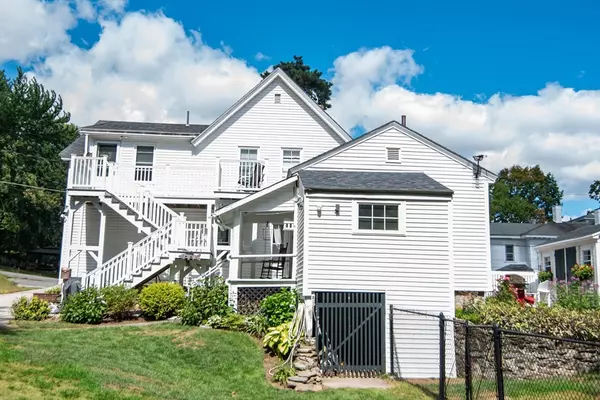$574,900
$574,900
For more information regarding the value of a property, please contact us for a free consultation.
10 Abbott St Derry, NH 03038
3 Beds
2 Baths
2,321 SqFt
Key Details
Sold Price $574,900
Property Type Multi-Family
Sub Type 2 Family - 2 Units Up/Down
Listing Status Sold
Purchase Type For Sale
Square Footage 2,321 sqft
Price per Sqft $247
MLS Listing ID 73427037
Sold Date 11/03/25
Bedrooms 3
Full Baths 2
Year Built 1900
Annual Tax Amount $8,535
Tax Year 2024
Lot Size 0.310 Acres
Acres 0.31
Property Sub-Type 2 Family - 2 Units Up/Down
Property Description
Impeccably maintained multi-family home exemplifying extraordinary care and attention to detail, showcasing charm and character throughout. The first floor unit offers an open concept kitchen equipped with beautiful cabinetry, a stunning butcher block island, quartz counters and stainless steel appliances. The spacious primary bedroom boasts ample closet space and numerous windows providing plenty of natural light. An updated bathroom features a tiled walk-in shower and a beautiful vanity. Additionally, there's a guest room/den with Murphy bed, a formal dining room with built-ins, a bonus room suitable for an office and a gorgeous fully enclosed porch with newer windows filling the room with sunlight. With hardwood floors, central vacuum, gorgeous plantation shutters, a fenced in yard, brick patio and shed, this first floor unit is a show stopper! The upstairs unit has a newer kitchen, 2 bedrooms, a new mini split, plenty of closet space and a newer Trex Deck.
Location
State NH
County Rockingham
Zoning MHDR
Direction GPS
Rooms
Basement Walk-Out Access, Interior Entry, Unfinished
Interior
Interior Features Ceiling Fan(s), Upgraded Cabinets, Upgraded Countertops, Bathroom with Shower Stall, Open Floorplan, Walk-In Closet(s), Bathroom With Tub & Shower, Living Room, Dining Room, Kitchen, Office/Den
Heating Forced Air, Oil, Ductless, Electric
Cooling Ductless
Flooring Carpet, Hardwood
Appliance Range, Dishwasher, Refrigerator
Exterior
Fence Fenced/Enclosed, Fenced
Community Features Shopping, Golf, Laundromat, Highway Access, Public School
Roof Type Shingle
Total Parking Spaces 6
Garage No
Building
Lot Description Easements
Story 2
Foundation Stone
Sewer Public Sewer
Water Public
Schools
High Schools Pinkerton Academy
Others
Senior Community false
Acceptable Financing Other (See Remarks)
Listing Terms Other (See Remarks)
Read Less
Want to know what your home might be worth? Contact us for a FREE valuation!

Our team is ready to help you sell your home for the highest possible price ASAP
Bought with Laura Scholefield • RE/MAX Innovative Properties






