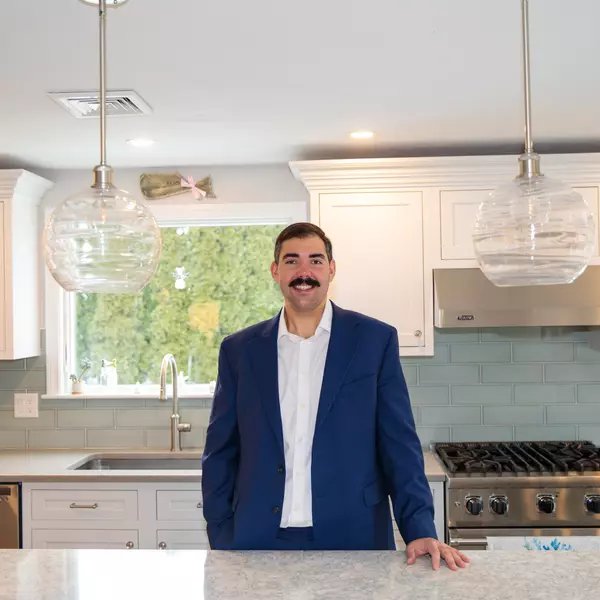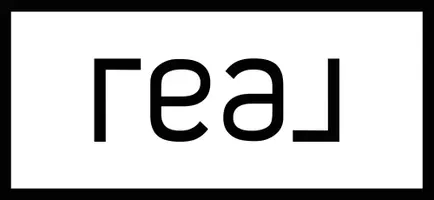$1,912,000
$1,924,900
0.7%For more information regarding the value of a property, please contact us for a free consultation.
1069 W Roxbury Pkwy Brookline, MA 02467
3 Beds
2.5 Baths
3,072 SqFt
Key Details
Sold Price $1,912,000
Property Type Single Family Home
Sub Type Single Family Residence
Listing Status Sold
Purchase Type For Sale
Square Footage 3,072 sqft
Price per Sqft $622
MLS Listing ID 73435260
Sold Date 10/31/25
Style Tudor
Bedrooms 3
Full Baths 2
Half Baths 1
HOA Y/N false
Year Built 1935
Annual Tax Amount $17,158
Tax Year 2025
Lot Size 0.300 Acres
Acres 0.3
Property Sub-Type Single Family Residence
Property Description
Welcome to this enchanting Chestnut Hill residence. This Tudor is adorned with rich architectural details, an undeniable charm and timeless elegance. The sun-drenched living room with soaring ceilings and stately fireplace is ideal for entertaining guests. Relax and unwind with your favorite book in this grand family room with panoramic windows & treetop views. The spacious kitchen is conveniently located adjacent to the formal dining room and provides easy access to the private patio with large leveled yard. The second level offers the primary bedroom with walk-in closet, built-ins and en suite bathroom. There are 2 generous size bedrooms, dedicated office space & a second bathroom on this level. The lower level provides the convenience of garage parking, a cozy playroom, addional storage & laundry facilities. This home is just minutes to many local restaurants & shops with easy commute to I-95, Rt. 9 Longwood Medical Center, Chestnut Hill Mall, Downtown Boston and Cambridge.
Location
State MA
County Norfolk
Area Chestnut Hill
Zoning S10
Direction GPS. For additional parking, take South St. or Grove St to Bellingham Rd. & enter from the driveway.
Rooms
Basement Full
Primary Bedroom Level Second
Dining Room Flooring - Hardwood, Lighting - Overhead
Kitchen Closet, Window(s) - Bay/Bow/Box, Window(s) - Picture, Recessed Lighting
Interior
Interior Features Lighting - Overhead, Closet/Cabinets - Custom Built, Archway, Vestibule, Office, Play Room, Foyer
Heating Baseboard, Natural Gas, Fireplace
Cooling Central Air
Flooring Tile, Carpet, Hardwood, Flooring - Hardwood, Flooring - Wall to Wall Carpet
Fireplaces Number 2
Fireplaces Type Living Room
Appliance Gas Water Heater, Water Heater, Range, Dishwasher, Disposal, Microwave, Refrigerator, Freezer, Washer, Dryer
Laundry Closet/Cabinets - Custom Built, Flooring - Vinyl, Pantry, Washer Hookup, Lighting - Overhead, Sink, In Basement
Exterior
Exterior Feature Patio, Rain Gutters, Storage
Garage Spaces 2.0
Community Features Public Transportation, Shopping, Tennis Court(s), Park, Walk/Jog Trails, Golf, Medical Facility, Bike Path, Conservation Area, Highway Access, House of Worship, Private School, Public School, Other
Roof Type Slate
Total Parking Spaces 4
Garage Yes
Building
Lot Description Gentle Sloping, Level
Foundation Concrete Perimeter
Sewer Public Sewer
Water Public
Architectural Style Tudor
Others
Senior Community false
Read Less
Want to know what your home might be worth? Contact us for a FREE valuation!

Our team is ready to help you sell your home for the highest possible price ASAP
Bought with Monica Gonzalez de Wulff • William Raveis R.E. & Home Services






